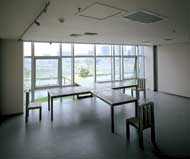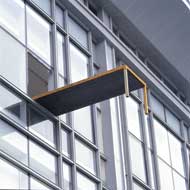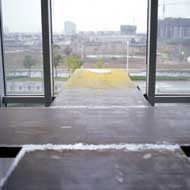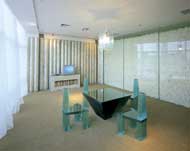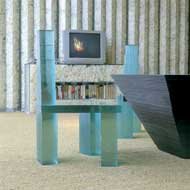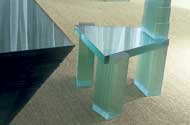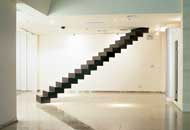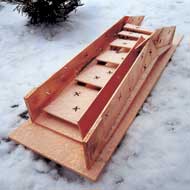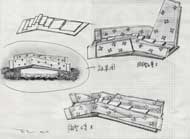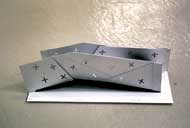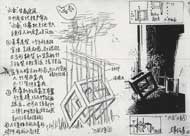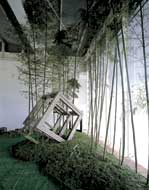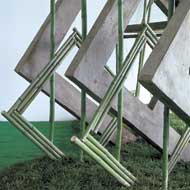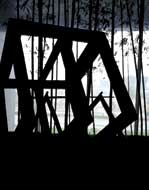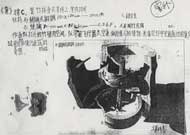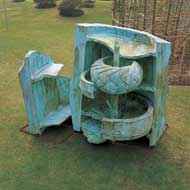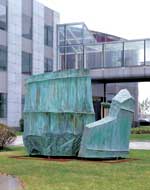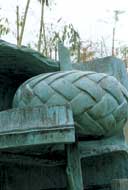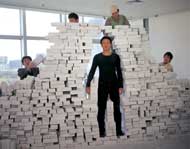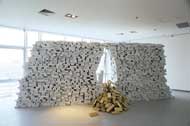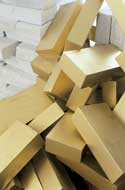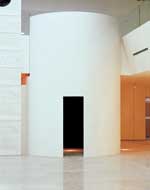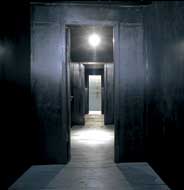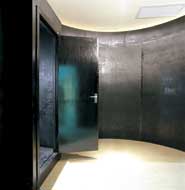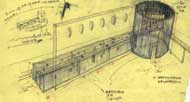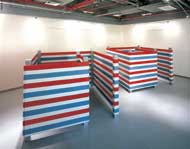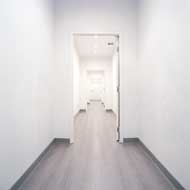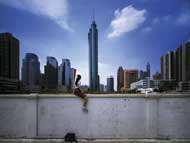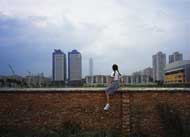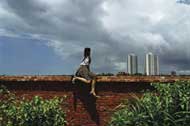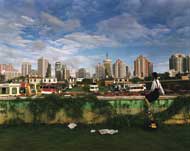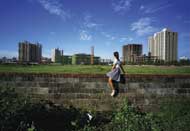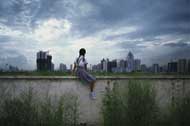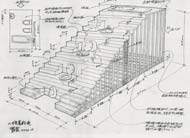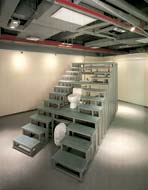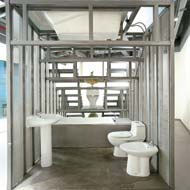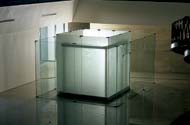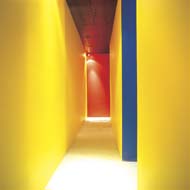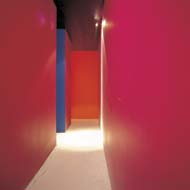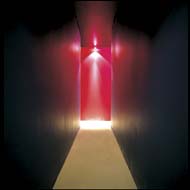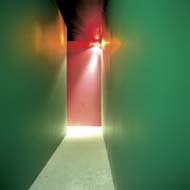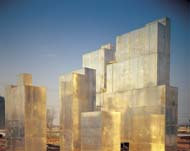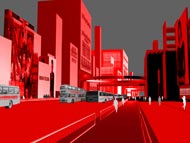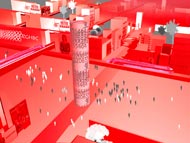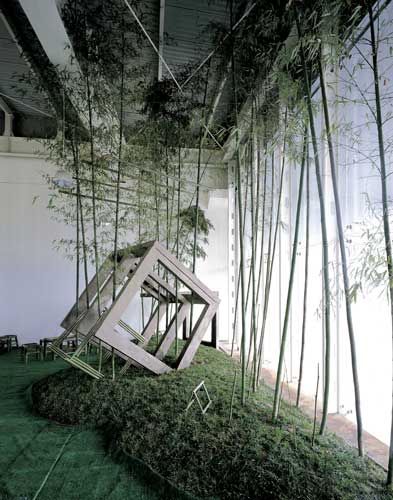
中国当代艺术的建筑实践
文:艾未未
如果建筑应该同时是美学的,一个艺术家是怎样完成与建筑及所涉及的问题的思考?在《节点》——中国当代
艺术的建筑实践中可以看到有意义的尝试。艺术不仅仅是完成对建筑的美化,它同时是对物的意义、功能的提问、质疑、和颠覆;对人的认识、行为、理解途径的重
新解读和整合;对政治的、社会的和个人心理的游戏式的把玩。这些作品用不同的态度、视角,解释和解构出个人与世界的关系。
这里展示的艺术作品,有对建筑作为人的社会行为的关注,有对建筑行为本身所具有问题的思考,有些则是由建筑所引发、提示的其他问题的联想;既没有 “美化”的企图,也没有仅仅是纯形式的表达。
王兴伟的作品《走廊》是一个独立的完整空间。它由一个可进入的门,经过一段行走距离之后的另一扇门,之后的另一扇门……来构成。它的外观和内部表象是平凡
的,如同我们生活中要穿过的无数的走廊中的任何的一条,在建筑中是常常被忽视和不得已的从此到彼的连接空间。当走廊失去其功能时,它已经不能被“忽视”。
误入和行走在其中的人将在其中度过不情愿的时间。在这里,功能的错位和消解所引发的心理恐慌和被戏弄的无可奈何,使我们落入可以忽视,却无法去回避忽视本身的境地。
在他的另一件作品中,作为建筑工地的临建厕所的“复制”,构成了DONALD JUDD和FRANK STELLA与中国的美学实用主义运动的美好对话。这件作品与他在几年前北京现代城的永久性大型装置《滑梯》一同形成了完整的美学调侃。王兴伟那个充满了“关怀”和“善意”的滑梯,由于被认为不够安全而禁止使用。这是王兴伟为功能主义开出的一服难以下咽的良药。
严逢林的《迷宫》与王兴伟的《走廊》有着相似的意义,只是在“迷宫”中,我们仍然有机会作出“正确”的选择,而“正确”的选择却再一次出卖了我们,仍然使我们付出了无谓的努力,使寻求和探索的愿望成为无意义的消耗。
在丁乙的作品《十示桥》中,我们穿过其作品,完成一次在“十示”中的体验。丁乙多年从事的艺术实践的美学意义,他在最基本的方式下持续的努力所演绎出的无限变化,总使关注他的人们惊讶。这种对基本符号的阐述方式,既完成了丁乙对世界的秩序(或无序?)、和谐(或混乱?)的美学的理解,也帮助我们认识到视觉图象的形而上的无限可能。这种可能如同光环一样在丁乙的作品的上空挥之不去。
2003年,在浦东这片充满着期待和欲望的土地上“十示桥”的另一端,将有一座新的教堂出现。
在这个貌似极少主义的群体雕塑中,颜磊和傅洁展示了令人吃惊的含义。这些体块是颜磊和傅洁在过去的若干年中的不同居所内部空间的形体记录,颜磊和傅洁用实在
的形体描述了我们通常认识中的“空间”,在完成了对空间关系、尺度、人的居住方式和转换迁移等问题的思考的同时,我们同颜磊一同经历了作为一个人在世间经
验的荒谬的实在性。
在他与傅洁的另一件作品《国际通道》中,个人的必经途径和方式已经被强加给我们,挟持我们同他们一起游戏。颜磊和傅洁
为每一个人设计了拥有自己的“国际通道”的可能。在香港油街艺术村中所谓《红灯区》的作品中,区中的管灯被替换为红色。弥漫在其中的光、色又一次篡改了空
间、艺术、社会和政治的含义。
颜磊近几年的作品有效地将他的个人经验用轻松、智慧但同时让人难以容忍的方式展示出来。这种理性的偏激的方式和强迫性使我们认识到他个人化的方式和批判性立场。
路青的《梯》将楼梯置放在任意的天顶与地面的两个平行面之间。同样的楼梯,同样的踏步,引导我们走向困境,或者说楼梯本身已经是困境。当我们看见一件艺术品时,看见的行为已经是解读,在我们试图理解的同时,我们无法自拔。在另一个《形成“X”的楼梯》中,这种荒诞性被另一种方式重复。只是“X”必须在心理和理解上完成。作为中间的支撑和隔离的墙,若即若离地取决于我们的心情
和愿望。概念和定义在这里成为对空间和物质认识的单元。空间和形式仅仅是在我们脑中的问题。在看上去像是极少主义的作品《梯》中,等量基本形体的有序递
增,有如路青近年来耗费时光的长卷,强迫地引导我们误读的同时,将递增和消解的欲望变为不可相信的漠然的事实。
萧昱的《人往高处走,水往低处流》,将卫生间中的器皿以梯状的方式自上而下地排列下来。在像祭坛一样的楼梯背后,隐藏着另一方式的常规的洗手间。这里展示和完成着一个事物的两面。分解、断离却仍然在讲述着“水往低处流”的真理。
在萧昱的近期作品中,通过同样的手段重新谈论生命的生长过程、自由行为等问题。《流动》2002(与王永刚合作),用横向生长的一棵植物;《王永刚说:“要保护鱼。”萧昱说:“一定要保护鱼。”》2002(与王永刚合作),一群在网中自由生存的鱼,将美学伦理和社会处境的荒诞性诉述出来,平静如同他的黄色段子一样有着顺耳的难堪。
1995年的一个普通的日子里,林一林匪夷所思地将一堵巨大的墙断向平移,穿过了广州的一条繁忙的大街——林和路。从此他的名字同这条街一样写在了中国的艺术版图
上。认识他的人会发现,他的长相、性格都是无法再普通的那一个。如果你去过广州,你站在广州的路边观察的话,你同样会发现这一切发生在广州都如此正常。我
问他:警察不管吗?他说警察认为他是一个好人。在后来的艺术活动中,林一林和那一堆砖在世界各地的大大小小的展厅中,以不同的方式展示着。有时候他以身体
参与其中,另一些时候他在他纽约的皇后区GREEN POINT的居所中酣睡。无论有没有林一林的
参与,这堵砖墙仍然穿行在形形色色的更不可思议的场合。在北京的一个公共艺术作品中,林一林的作品《小偷》爬入了十几层楼高的白领居住区的窗口,使空间不
再是一个抽象的名词。社会的 “安全”意识和阶层的强、弱势的群体,总是使空间无法中规中矩。
徐坦的《一群做梦的猪》在现代城大堂中出现
的时候,它们的超长的腰身、莫名的自满和喜悦的表情迎接着工作和居住在那里的人们。北京人一如既往地对这些陌生、异样的另类表现出首都人的大度和宽容。在
这群猪做着长此以往的美梦时,一个外国的官员用在这里不便重复的理由迫使这群猪不得不另择其所了。这是徐坦万万想不到的。
在这里徐坦的《房中房》用两种不同透明度的玻璃构成了一组空间。这组空间的进入和在不同层的内外的意向使我们感受到所处空间的不确定性。
艾未未的《相交的条桌》关注与人的行为相关的器物对人的行为的规定和改变;关注作为机器的一部分(如果建筑是居住的机器,那么建筑中的不同部分如同机器的构
件一样)对人的社会的、理学的、生理方式的影响;关注对人的基本的要求,诸如交流、理解方式的影响,其可能与不可能性。在《相交的条桌》中,同一形体的存
在处在不同的空间使实现基本的交流成为无法实现的愿望。通过对物体形体的改变和限定,对安全的、合理的概念的重新设计,完成对人的感觉、理解和行为方式的提问。
翁奋的系列摄影作品《骑墙》的画面用一个小姑娘坐在墙上遥望远方的城市的同一构图,拍摄了海口、广州、深圳的新兴的城市景象。清晰的画面中远方的楼群和小姑
娘鲜艳的着装侧影,将我们的生活引入不真实的文学式构思的世界,难言的意境和猜测、假设使我们无法确定真实世界的确切含义。疏远、距离和陌生感表述了人们
与每天在变化的城市之间的情感。
向利庆的作品,通过摄影和电脑合成的画面,为我们展示了关于建筑、关于人的生活状态和风格的超现实世界。大量的形象切割和排列使我们重新看待我们熟悉的楼宇、街道和城市。一切关于文化和风格的讨论与争议都在现实面前变得苍白无力。
陈妍音的艺术对空间和形体含义有独特的表达。在她的作品中空间、形体和光色的敏锐的、个性化的处理和表现,向我们开启了一条通向女性心理和情感世界的途径。
《起居室》中的室内和家具充满了另类的形体和表情,使我们不再熟悉我们已知的世界。以往的快乐和痛楚都将被艺术的现实取代。
朱青生的《信息城市》为我们勾画了一幅未来城市的可能景象:由信息交流方式的变化、人口高密集的发展、生态的转变所引起的新的居住、旅行、交流方式。《信息城市》引起
的思考和设想可能在不远的将来不再是幻想。立体、综合、交替、生态、高智能地有效地利用和开发未来的城市空间,城市必然形成与今天不同的建筑文化景观。
在《飞高的表情》中,施勇通过一组装置将我们引入对日常生活的开放性和私密性空间的探讨。由电声的同步的监控、传导使事情发生的现场性在另一空间中同时发生
和扩展。由此而来的神秘和荒谬使我们体验到空间的情境转换的奇异力量。同时意识到作为个人秘密和隐私的现代生活理念在高科技条件下的脆弱。在科学和技术高
速发展的今天,空间和与空间相关的意义无时不在发生着变化,这种变化在满足人类物质要求的同时,对人的情感方式、道德观念和生活习惯的形成和改变,发生着
革命性的作用。
梁绍基的《竹根》,用超现实的手法,将生活的情景植入竹根之中。这个与中国传统有关的“巧作”,提供了对经营人文环境既传
统又现代的解释。梁绍基的作品长期致力于艺术及与其他学科的联系。通过他对自然科学、生态世界的关心,在大量的神奇的作品中,我们感受到人在自然界中的比
例和造物的神秘力量。
艺术家在他们的作品中,表达了在艺术创作中的美学思考,同时显示了艺术与建筑,文化与生活处境的复杂关系,对自身生活处境的美学或哲学的理解,构成今天正在发生的文化的特殊性。
联洋集团在多年的发展实践中,关注当代文化、艺术和建筑在不同领域中的表现,致力于将当代文化艺术的精神和品质融入社会变革和经济发展的进程中。联洋建筑博
物馆的成立将成为推动现代文化、推动建筑艺术发展的重要组成部分,同时将对城市的精神面貌和人们的生活品质产生深远的影响。
2002年12月7日于上海
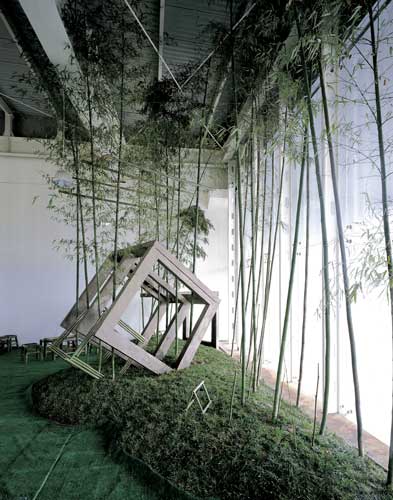
Architectural Experiment of Chinese Contemporary Art
Text: Ai Weiwei
If architecture should eventually meet the
existing aesthetic need, then we will see pioneering experiments as
artists answer and ponder the inevitable arising questions, relevant to
architecture itself. Art not only helps to polish architecture; it also
questions, or even denies, the function of architecture. Art serves to
re-interpret and reorganize human beings' recognition, actions and
understanding. It also plays an active role in the game of politics,
society and personal psychology. All these different artworks express
the relationship between man and his environment through various
attitudes, angles, descriptions and compositions.
Some
of the artworks displayed here, reflect the concerns for architecture
as one of human beings' social activities; some pose questions as to the
behavior of architecture itself, while others reflect on questions
associated to architecture.
The art piece created by Wang
Xingwei, titled Corridor features an individually complete space.
Visitors first enter through a door and, after walking a certain
distance, meet another door and then another. The outside and the inside
aspect of this work seems quite common, like any of the endless
corridors we have to pass through in our lives. Corridors, in fact, are
quite often ignored or seen merely as linking bridges between two
spaces.
However, if a corridor loses its working function, then
it can't be ignored since passers enter by mistake and have to spend
quite a long time seeking for a way out. Hence, the loss of its original
function leads us into an inescapable situation where we are teased and
induced into a chaotic state of being.
In one of his other
pieces, Wang Xingwei copied the temporary washroom so common in
construction sites, forming a perfect dialogue among Donald Judd, Frank
Stella and Chinese aesthetic pragmatism. The work just mentioned, along
with the installation named Slide which is permanently placed in Beijing
Modern City, combines to complete his sarcastic comment on aesthetic
theory. Wang's Slide, filled with concern and well-meaning, was banned
for practical use due to its safety problem which is, yet again, the
artist's challenge to pragmatism.
Yan Fenglin's Labyrinth shares
something with Wang's corridor. However, in Yan's Labyrinth we still
have the chance to make a correct choice, but inevitably even this
correct choice betrayed us. The process itself of exploring and
searching becomes futile; the only end result is the exhaustion of our
energy.
Let's walk through Ding Yi's work named Appearance of
Cross Bridge, and complete the personal experience under his Cross. For
years Ding has engaged in the practice of art for aesthetic expression.
He always surprises those who follow his work and his continuous
evolution is evident in even his most elementary changes. The
illumination way of these basic symbols helped Ding to fulfill his
interpretation of the order of the world (or out-of-order ) as well as
an harmonious aesthetic theory ( or chaotic ). His works also help us to
realize the unlimited possibilities present in super organic visual
images. Such a possibility seems to form an eternal aura lingering
around Ding's works.
In 2003, a new church will emerge on the
other end of the Appearance of Cross Bridge in Pudong, a land filled
with expectation and desire.
Artists Yan Lei and Fu Jie expressed
some amazing thoughts in their group sculptures, subtly disguised under
a semblance of minimalism. The body parts are the physical records of
the two artists in their different dwellings in the past years. They
describe in detail the kind of space which we normally recognize. After
pondering the relationship among space, size, living ways or the
movement of human beings, with Yan we experience the absurd existence in
this world as human beings.
In Yan's other piece, created in
cooperation with Fu Jie and named International Pass, an individual
access or way is imposed on us, forcing us to abide by the rules of
their game. Yan Lei and Fu Jie create the possibility for everyone to
own an International Pass.
In the so-called Red-light district
placed in an art village in Hong Kong, the tubing lamp has been changed
to red. The light and hue permeate the air, distorting yet again the
meaning of space, art, society and politics.
In Yan Lei's recent
work, he effectively presents his personal experience in a relaxed, wise
or, perhaps, even unbearable way. Such a sensible and radical manner
forces us to realize his individualistic mode and his critical position.
Luqing's
Staircases places the staircases between sky and ground, two parallel
spaces. But the same staircases and the same steps lead us to a dilemma,
or perhaps the staircase itself is already the dilemma. When we view an
art piece, the act of viewing constitutes a kind of reading. However
when we try to comprehend the piece, we become fully absorbed.
In
her other piece named The forming of 'X' staircases, such absurdness is
repeated. Here X is to be interpreted psychologically: as a center
backstop and segregating wall, whether we decide to get close to or far
from X depends on our mood and desire. Concept and definition become
individual realizations moving towards space and substance. The problems
of space and form linger only in our minds.
Staircases, with its
aspect of minimalism and with its orderly increase of same forms, is
akin to the artist's time sheet in recent years. It forces us towards a
false understanding while it transforms the desire for increase and
clarity up into an incredible and indifferent fact.
Xiao Yu's
People Walk Up, Water flows down places sanitary wares in a ladder-like
form; behind this altar-like staircase lies hidden another ordinary
restroom. This art piece shows and completes the dialectic nature of one
thing: decomposition, or separation, share only one common truism --
that is Water flows down….
In Xiao's recent work, the artist
talks again about the growing process: free activity through a same
manner. Flowing, created in 2002 with the artist Wang Yonggang, features
a transversely growing plant. Wang Yonggang said, 'We need to protect
fish'. Xiao Yu said We must protect fish, another collaboration in 2002,
features a group of free fish in a net which expresses the aesthetic
theory and the absurdness of social conditions.
In an
ordinary day in 1995, Lin Yilin shocked the public when he moved a huge
wall after crossing a busy street named Lin He road in Guangzhou. Since
then, Lin's name and this street were placed in China's contemporary art
map. Those who know this artist, view Lin as an ordinary person if
judged by his appearance and personality; just another person on the
street. But if you have been to Guangzhou and have had the chance to
observe the street scene, you will find that this astonishing step taken
by Lin was nothing particularly astounding in Guangzhou. I once asked
him Didn't the policeman stop you? He answered No, because the policeman
didn't think I was a bad egg.
Lin's piles of bricks have been
displayed in differently sized exhibition halls all over the world,
thanks to different exhibiting modes. Sometimes he is part of his work,
sometimes he leaves it in order to rest in his home in Green Point, New
York. Nevertheless, with or without his presence, this brick wall
continues its travels for various and sometimes unexpected occasions.
Thief,
another of Lin's sculptures, features a thief climbing into a
tenth-floor window of a white collar living community. This work
rendered the name of environment an abstract one. Social security
issues, the consciousness of existing problems and the presence of
different social levels disturb the whole environment.
Xu Tan's
sculpture named A group of dreaming pigs greets the residents and office
workers in Modern City's lobby with a group of long waisted and
self-contented pigs. Beijing locals, as they have always done in the
past, react to these strange and foreign pigs with a tolerant and
generous attitude. But, while these pigs planned to continue their
beautiful dreams forever, a foreign diplomat forced the pigs to search
for another dwelling using some excuse we will not even repeat here; the
comment was unjust and was totally foreign to the artist's conception
of this work.
Xu Tan's work Room inside Room features a series of
spaces with the application of two different transparent glasses. The
purpose is to create different segments inside and outside this space
and make us feel the uncertainty permeating the space we entered.
Ai
Weiwei's Crossing Long Tables expresses the artist's concern for how
objects which are related to human beings' activities would govern and
affect the latters' activities. As part of a machine ( If our dwelling
is a living machine, then different parts of the building are akin to
the components of a machine), it affects a human being's social status,
psychological movement and living ways. Likewise, it influences a human
being's basic needs, including communication, way of interpretation,
possibility and impossibility. In this work, the same shaped objects
existing in different spaces render even basic communication an
impossible and unfulfilled task.
The artist approaches a series
of questions on human beings' feelings, interpretations and activities
through the change, the restriction of the objects' shape and the
re-definition of the concepts of security and reason.
Weng Fen's
photo series Riding On the Wall features a little girl sitting on a wall
looking towards the distant city. The same arrangement of the photo
also captures the new and booming city scenes in Haikou, Guangzhou and
Shenzhen. The clear skyscrapers in the distance and the colorful
costumed girl's silhouette lead us into an illusionary world, like in a
novel. In these situations, imagination and hypothesis make it so that
the definition of the meaning of a real world is impossible. Alienation,
distance and strangeness equally represent people's emotions towards
this ever changing city.
Xiang Liqing's photo is a fusion of
camera shots and computer graphics which shows us a surrealistic world
of buildings alongside human beings' ways of living. A great number of
image cuttings and casts aid us in reviewing our familiar house, streets
and city with new approach. Any discussion and dispute on cultural
styles has no words when faced with reality.
Chen Yanyin's
artworks possess a particular expressive power in the realms of space
and object. In her work, the sensitive and unique application of space,
object and light opens a path that leads us into a feminine
psychological and emotional world.
The furniture, the off-beat
body language and expressions in Living Room makes the world which we
are familiar no longer familiar. The past joys and pains are replaced by
art reality.
Zhu Qingsheng's Information City features a
tangible city scene of the future. The changes on the information
exchange mode, the population density increase and the alternation of
zoology all unwittingly cause new modes in our living dwellings and in
our modes of travel and communication. The thoughts and assumptions
catalyzed by this work may not be only an illusion of the future. The
future city will undoubtedly evolve into an architectural landscape
totally different from today's, if we utilize and develop the city's
space in a systematic, effective and alternative way.
In
Expression when flying high, artist Shi Yong discusses the openness and
privacy of our daily environment using a series of installations. The
supervision and transmission via a simultaneous sound and electric wave
extends what happens here to another site. The mysteriousness and
absurdity not only make us realize the magic power of movement between
spaces; it also evidences the frailty of privacy and secrets in this
bellicose high-tech age. Today the fast-paced development in science and
technology, along with changes in the meanings of spaces, satisfy human
beings' material requirements. At the same time they critically
influence the forming and changing of human beings' emotional ways,
their moral concepts and living habits.
Liang Shaoji's Bamboo
Root makes reference to the surrealistic style. He plants every day life
scenes in the bamboo root. Such applications are indeed relevant to
Chinese traditions and provide a modern, yet traditional, way of
explaining the process of nurturing a cultural living environment.
Liang
has engaged in art and its connections with other subjects for many
years. His concern for natural science and the zoological environment
are all reflected in his astonishing works, where we feel our position
as human beings in the nature, along with the mysterious power of the
universe.
In their works, these artists express their aesthetic
thoughts in their creations and, at the same time, they reveal the
complicated relationship between art and architecture, culture and
living status. Their aesthetic and philosophical interpretation of their
surroundings is one of the unique traits of the existing culture.
In
the past years, Lian Yang Group has shown its concern for the
performance of contemporary culture, art and architecture. The company
aims to fuse the spirit and nature of contemporary art into the process
of social changes and economic development. The opening of Lian Yang
Architecture Art Museum will actively assume an important role in the
promotion of modern culture and in the artistic development of
architecture. This will exert a profound influence on the spirit of our
city and the living standards of our residents.
2002/12/07 Shanghai
- 艺术家作品自述自述
- Artist's Readme
1.陈研音 《起居室》
表现了一种内心对浪漫情调的追求,这种追求有意识或者无意识地影响着人们日常生活中的言行,有些人表现得直接而有些人却表现得很含蓄,无论是哪一种表现,追求将永远不会停止。这种追求状态给人们带来了美好的希望。
起居室造型的设计是理性的,材料的运用却是一些很感性的花、水、火、玻璃等,具有热情、柔美和敏感,又有理性的控制和节奏。所有精神上的情感是通过材料和美来表现。
2. 王兴伟
A. 《简易厕所》
这种红、白、蓝相间的纤维制品是建筑工地常见的一种廉价材料。工人们也常用这种材料搭建简易的厕所。当然,就像豪华的高级住宅完工后就跟建筑工人毫无关系一样,一旦工程完工,这些简易厕所就随工人一起消失,或进入下一个短暂的旅程。它们被轻轻地抹去,就如同从来没有存在过。
我没有资格和兴趣为工人建立纪念碑,而且这也不过是另一种矫情罢了。
大家(不论是工人、业主、建造商)都不过是在无形中遵守一个礼仪,这是心照不宣的。为建筑博物馆设计一个艺术作品也不过是这种礼仪的一部分。
简易厕所用钢板喷漆制成,由完全相同的一对组成,像两个结构完全相同的词或短句。
但愿它们能坚定地、有尊严地存在于建筑博物馆之类不适宜的空间中。
B. 《走廊》
这个走廊的设计是受我现在住的地方的启发。走廊在我的意识里总是更接近“通道”这个概念。与其说它是实用功能的通道,不如说它是更接近于一个通向某种不确定意义的心理过程的通道。这是个稍微让人有些不安的过程。
我希望这个走廊的入口“诱捕”一些人偶然的进入。而一旦进入,所有的选择:继续向前或者退回都变得类似于一种宿命。
它是一个无实用价值的、心理意义上的走廊。推开门,面前是一段走廊,走廊的尽头是一扇门;走过这一段走廊,推开门,面前还是一段走廊,走廊的尽头是一扇门;走过这段走廊,推开门,面前还是一段走廊,走廊的尽头是一扇门……实际上,只有三段走廊,四扇门。它的感觉上的长度比实际的长度要长。
3.丁乙 《十示桥》
《十示桥》十示源自艺术家长期所使用的符号语言。十既是准确标示大小定位等系统的技术名称,也是历史上多种文化赋予其象征意义的符号。
《十示桥》最终放置目标在联洋社区教堂前部,构架于河道上与宗教和自然两者产生呼应空间,暗喻文化的关系,同时引申更广泛的注解。
桥,可以连接上下、左右、前后、古今、中外;也可以连接人与人、物与物、观念与观念、文化与文化。而连接是这个时代的必须。每个人都要通过各种媒介连接;每个人都在找寻各种途径的连接;每个人都在实现各种理想的连接。连接意味着团结、壮大、发展;连接意味着相互平衡、妥协、对峙;连接是硬道理,是桥的必然主题。
4. 徐坦 《房中房》
用玻璃隔离出一个空间,人可以进入,一旦进入会感觉与外界暂时中断直接交往。在这个空间的上方,也就是顶棚上播放无声的录像。在当代生活中,人们追求社会生活成功的同时,事实上扭曲了对时间的感受,所以在理想的生存空间中,应该设置一处“独立时间”的空间,用于调整和恢复正常的时间感受机能。
5. 施勇 《飞高的表情》
在作品《飞高的表情》中,“声音”被强调,因为在我看来,“声音”是最能制造幻觉的。因此,在这个作品方案中,“声音”是作为唯一的现实概念而被加以运用的。在这里,任何身体行为的介入,由行为导致的声音不再仅仅被视做一种单纯的物理的现场动机,而是将它们视为一种绝非无辜的(无论有意识还是下意识)参与制造幻觉、制造欲望的共谋性能量来加以表达。就这个角度而言,一个仪式化的现场空间导致的声音:如仪式化的吃、排泄(马桶抽水声)、参观走动、交谈;一个自我快感满足的卡拉OK的行为(拳击),以及一个通过切换另一种现场的不断制造幻觉的媒体传播声是我必须加以利用的。具体说,在对“声音”的表达结构上,我试图把它组织成一个可以不断传递与加热的过程性结构,通过这种结构,身体行为在介入的过程中,声音的容量与内容层次被一层层地添加重量,并最终被全部落实到一张吊挂的透明薄膜上(八个扬声器前后紧贴薄膜,各种叠加的声音振动频率促使薄膜不确定地颤动,并不时地发出幻觉般的各种声音)。
如同复杂的表情,最终需要通过神经末梢来带动才能显现一样,这张呓语般颤动的薄膜,即是对不断制造声音幻觉的一种直接反映,我把它比喻为一种由幻觉带来的欲望表情,它们被吊挂在上空。
6.颜磊《二号方案》
根据以往生活过的五个住所的空间,按各个实际尺寸,以1:4的比例用铝合金做成五个不同大小的档案柜。
7.林一林 《砖墙》
我的兴趣在于运用简单的事物构成简单的形式,转化成一种不寻常的外观。往往我的作品充满不明确的喻意,它引领观众步向不同方向的思考,包括社会、商业、城市和国家等等人类所出现的问题。我并不喜欢采用直接的批评方法,我更愿意模糊自己的判断而留出空间给观众去想象。今天我们面临各种的困惑,价值的再判断和新秩序的重建,此方案正是在这种状况下产生的。在这件作品中,我继续采用最基本的建筑材料——砖,同时把代表财富的金色结合进去,造成一堆金砖的假象。它包括建造和破落、流动与截断和富贵与贫贱的对立的概念。
8.萧昱 《人往高处走,水往低处流》
人往高处走,这一行为是人的本能、欲望和下意识,几乎无需理性判断。登高的欲望往往目的不清。这一行为中腿走在大脑之前。
水往低处流,是理性判断的结果,是人对客观的认识。水往低处流这种认识会产生人的理性行为,即如何利用,如何收放。
9.路青 《梯》
《梯》将楼梯置放在任意的天顶与地面的两个平行面之间。同样的楼梯,同样的踏步,引导我们走向困境,或者说楼梯本身已经是困境。当我们看见一件艺术品时,看见的行为已经是解读,在我们试图理解的同时,我们无法自拔。
10.艾未未 《相交的条桌》
艾未未的《相交的条桌》关注与人的行为相关的器物对人的行为的规定和改变。同样作为机器的一部分(如果建筑是居住的机器,那么建筑中的不同部分如同机器的构件一样)对人的社会的、理学的、生理方式的影响;对人的基本的要求,诸如交流、理解方式的影响,其可能性与不可能性,在《相交的条桌》中,不同的空间的同一形体的存在使实现基本的交流成为无法实现的愿望。
通过对物体形体的改变和限定,对安全的、合理的概念的重新设计,完成对人的感觉、理解和行为方式的提问。
11.严逢林 《迷宫》
《迷宫》是由两个走廊空间组成的,第一个走廊空间是室内的,在这两个走廊空间中有能走通的路,也有走不通的路。这个创作思路来自平常走在街巷的经验,有些街巷尽管弯弯曲曲,如同迷宫,但是能有“柳暗花明又一村”的光明;有些街巷可能是笔直的,如同阳光大道,但是走到尽头,会见到一块小木牌上写到“此路不通”的字样。因此,无论是人们日常走在城市的街巷之中寻亲访友,还是在人生漫漫旅途之中,“通”与“不通”的路都能成为我们的尽头。由于人们的人生经验或地理常识有限,所以上述的情况会常常发生在我们的生活之中。为此,我们以此想法概括成作品《迷宫》,尽管外貌闪耀着银色,而《迷宫》的内部却七彩缤纷,促使人们漫步与斯,愉快而有信心。
12. 梁绍基 《竹根》
开放的生态建筑暇思:
显而易见,中国古代将天地宇宙称为“六合”,是把人类的栖息之居——寰宇视为一座广义的宏大的建筑物。然而我们却常常忘却了这一最基本的可持续发展的生态建筑设计的原理——筑构一个人与自然和谐共生的生存环境。当群峦不在苍翠,天空黯然,江湖鱼儿沉落,百鸟逃遁之时,我们讨论建筑的高技或解构理论还有什么意义?因此,面对工业革命的辉煌成就,都市化的迅速扩张,当人们欣喜之余感到窘迫困顿时,首应自责。
我所以对竹子感兴趣,除了它是一种既富刚性又可塑的、生态的建材外,还因为它浅隐着一种人文精神,一种东方的神秘主义和一种纯净的现代美。
我悄悄地打开竹根,在其敞开的空间内,我发现了人类原始的庇护所“穴居”和“巢居”,又发现了天体飞行器太空仓及未来建筑的结构形态。
在漫山遍野的竹林间,我试图营造一个解构的“六合”,在以混凝土、金属与竹子组构的框架的穿插、旋转、开合之中引入开放流动的自然空间,建筑的墙体、柱子、屋顶、门窗均是虚拟的暗示的多功能的变幻形态…… 我还梦想这“迷宫”般的生态建筑能生长、蔓延,成为鲜活的“广厦”。
13. 朱青生
A.《信息城市设计理念》
城市在信息时代成为信息城市,“信息城市”规划根据以下理念:
a. 城市规划可以将城市的建筑、街道、公共空间及个别空间变成信息的机器。
b. 城市建筑的单独立面已经因为空间的拥挤而相互遮闭,已经为广告、标语和标志而改容和割裂。所以,必须重新考虑建筑立面的功能和实际被接受的形象。街道两旁建筑的立面完全成为信息版面,进而成为信息的媒体,已经是可能和必要(建筑成为信息的媒体架)。
c. 街道应发展为便捷和节约能源的公共交通通道,在立面为信息版的建筑之间,街道成为信息路线和管道,人们在上下班的“路上”的和其他活动的“路上”就可以获取必要的信息(报纸在路上看完了)。
d. 公共空间的分化。其一为信息空间,成为四周布满信息媒体的交流空间;其二为逃避信息的清净森林绿地,张弛合度(忙归忙,闲归闲)。
e. 个别空间(工作空间和工余空间)被信息版隔离,形成封闭空间,像个人“天井”,通过立体绿化技术(中心供养),消除街道噪声,城市空气污染和空间距离太近形成的视觉阻塞。不考虑建筑单体之间的距离和外形,只考虑使用功能和交通配置上的便利,也使城市空间相对来说更为集中,腾出更多的公共空间和保留更多的自然环境。
B.《私人森林》
"私人森林"旨在在封闭的个别空间尽可能集中和有效地发挥绿化效用,通过工艺设计和系统化、程序化管理来建立新观念意义上的自然空间。
"私人森林"的要点如下:
a. "私人森林"在空间上处于信息版后面的个别空间,为狭长的一片。其与人的活动空间之间可以有透明的屏壁,也可以没有,这由空间大小的限制来决定。其品位可参照绍兴徐渭故居青誊书屋的窗前天井设置和巴黎波德莱尔拉丁区的故居狭窄小庭院的配置。
b. "私人森林"主要由各种植物构成,物种的组成由视觉效果和整体设计的和谐性而定。但原则上以观赏植物为主,比如热带植物、藤本植物等,也可以仿照自然界的某个小生态系统的植物群落形态而在室内进行重建。
c. 主要用以下技术上的处理来确保"私人森林"的可实现性:种植基质仍然采用天然土壤,为了实现大规模立体种植也可以采用人工材料;尽量采用自然光,人工补充照明,可以提供植物必需的各种强度、光波成分以及照明周期的光照;人工灌溉,建立管道系统,按照不同植物群落的自然生态习性,进行针对性、程序化控制浇灌。
d. 为了获得更加理想的效果, 还可以采用以下措施:保证一定的空间范围以使各种植物生长形成一个完整而有代表性的植物群落;在符合生态学原理的情况下,人工搭配特色物种,使之整体结构和形态更有观赏性;提供足够条件,尽可能达到更高的物种多样性,也可以引入昆虫、蛙类、鸟类以及小型哺乳类如松鼠等动物;在不同空间建立不同类型的小生态系统,如热带雨林型,针叶林型;可以模拟自然的天气现象。
14.翁奋 《骑墙》
骑墙系列摄影作品的画面用一个小姑娘坐在墙上遥望远方的城市的同一构图,拍摄了海口、广州、深圳的新兴的城市景象。清晰的画面中远方的楼群和小姑娘鲜艳的着装侧影,将我们的生活引入不真实的文学式构思的世界,难言的意境和猜测、假设使我们无法确定真实世界的确切含义。疏远、距离和陌生感表述了人们与每天在变化的城市之间的情感。
15.向利庆 《永不摇晃》
永不摇晃系列作品通过摄影和电脑合成的画面,为我们展示了关于建筑、关于人的生活状态和风格的超现实世界。大量的形象切割和排列使我们重新看待我们熟悉的楼宇、街道和城市。一切关于文化和风格的讨论与争议都在现实面前变得苍白无力。
1.Chen Yanyin "Living Room"
The design’s intent is to express an inner pursuit for romanticism, which influences people’s words and actions whether it be consciously or unconsciously, directly or implicitly. No matter its manifestation, such a romantic pursuit will never end because it brings people hope and reveals true beauty.
While the design of the living room is rational, the materials applied are sensible flowers, water, fire, glass, etc., which are at the same time passionate, mellow and sensitive, lending rhythm and rational control to the space. A vast gamut of spiritual emotions are expressed through the careful choice of materials and a attention to beauty.
2. Wang Xingwei
A. Simple Toilet
The fiber alternating red, white and blue stripes is a cheap material commonly found on the construction site. Workers often employ the material to build simple washrooms. Just as the completed luxurious residence has very little in common with the actual builders, once the project is completed these simple toilets disappear or begin their next trip along with the builders. They are erased lightly, as if they had never existed.
I have no interest in building a monument to the construction workers; that would certainly be overdoing it.
Whether it is the workers, the owners, or the construction company, they are all knowing participants of the building ceremony and, therefore, it is only as part of the same ceremony that I design a piece of art for the architecture museum.
The simple toilet is composed of a pair of identically painted armor plates, like two phrases or short sentences with the same structure.
May they exist in supposedly improper spaces such as an architecture museum, unhesitating and dignified.
B. Corridor
The design for the corridor is inspired by the place where I now live. In my mind, a corridor is close to the idea of a “passage”. It is more a passage to some uncertain spiritual course than one with practical functions. Such a passage is perhaps a slightly uneasy course.
I wish for the entrance of the corridor to lure people into incidental entry and, once they enter, all choices, whether going forwards or backwards, are strongly evocative of a person’s destiny.
It is a corridor in spirit, without any purely practical function. Open the door and there is a corridor in front of you, at the end of which is another door; go through the corridor, and then open another door: there is another corridor in front, at the end of which is another door. Go through the corridor and enter the next door, there is one more corridor, at the end of which is one more door… In reality, there is a total of three corridors and four doors, but it seems far longer and more convoluted than it actually is.
3. Ding Yi "Appearance of Crosses Bridge"
The cross of “Appearance of Crosses Bridge” originates from a symbolic language used by artists for a long time. Cross, the Chinese character “Ten” is a technical term used for a positioning system; it is also a sign with strong symbolic meanings adopted and comprehended by innumerous cultures throughout history.
The final place for “Appearance of Crosses Bridge” should be in the front of the church of Lianyang residences and its structure, set on a watercourse, is a response to religion and nature that could be extended to embrace even more comprehensive connotations.
A bridge would connect the up with the down, the left with the right, the former with the latter, the ancient with the present, the Chinese with the foreign; it could connect people with people, objects with objects, ideas with ideas, and cultures with cultures. Connection is necessary, even imperative, in this age. Every one is going through various mediums of connection, looking for all kinds of connections, and achieving connections of different ideals. Connection means solidarity, grandness and development. Connection means balance, compromise, and confrontation. Connection is the essential idea and nature of this bridge.
4. Xu Tan "Room inside Room"
A space is separated with glass, yet people can enter. Once they enter, they feel an interruption of connection with the outside world. Above the space, namely on the ceiling, a silent videotape is playing.
In modern life, when pursuing a successful social life, people’s feeling of time is distorted, therefore in an ideal survival space, we should create “independent time” in order for people to adjust and recover their normal abilities of time perception.
5.Shi Yong "Expression when flying high"
In the work “Expression when flying high” presented at the exhibition of “Junction” in Lianyang Architecture Museum, “Sound” is emphasized. In my opinion, “sound” is the best factor to induce hallucination. Thus, I use “sound” as the real unique concept of my work plan. Here, intervening of any body behavior, and sounds resulting from those behaviors, will be considered as a guiltless, no matter if it is conscious or subconscious, expression of factors intent on bringing on hallucinations. My desire is to create a conspiratorial energy focused on creating desires rather than representing a simple physical field of intentions. In this regard, I utilize sounds resulting from certain ceremonial fields such as ceremonial eating, drainage (the sound of a nights-tools pumping water), visiting, walking and chatting, the self-complacent behavior of Kara-Ok (boxing) and the sound of mass media. All these sounds provoke an unending hallucination transporting the viewer from one field to another. I try to change the expressive structure of “sound” into a processing structure of continuous transmission and heating. With such a structure, the weight of sound capacity and its content will be modified again and again during the course of intervening of body behavior. This way, in the end, the total weight will be weighing on the surface of a hanging transparent film. Eight speakers cling to the film and vibration frequencies of various kinds of superimposed sounds makes the film flutter indefinitely, bringing various kinds of hallucination-like sound.
In the same way as a complex expression will ultimately be manifested by a complex network of nerve endings, this film under slight flutters is the direct reflection of unending sound hallucination. I think this can be likened to an hallucinogenic desire for expression…suspended in air.
6.Yan Lei "Project II"
This work focuses on the transformation of the interior space of the five apartments. We used different vertical files made of aluminum, sized according to the dimension of the individual. They are all set to a 1 / 4 scale of the original proportions.
7.Lin Yilin "Brick Wall"
My interest is in using simple objects to construct simple forms, and then transform their appearance into something abnormal. Usually my work is full of uncertain metaphors, which lead the viewers into pondering in different directions. It includes questions on the human being, like society, commerce, urbanism, nation etc. Rather than applying a direct criticism, I prefer to be indistinct in my judgment and leave the visualizing to the viewers. As we daily confront innumerous confusions, the assessment of values and the reestablishment of the new orders are chosen criteria for the creation of this proposal. In this work, I continually use the most basic architectural material -brick and sand- and integrate golden paper, which is a symbol of wealth, to create the false impression of a pile of golden bricks. My work contains and presents to the viewers the contrasting concepts of establishment and dilapidation, fluidization and interruption, enrichment and impoverishment.
8.Xiao Yu "People walk up, water flows down"
‘People walk up’ is a kind of conduct that serves people’s basic instincts, desires and sub- consciousness, and has almost no need for rational judgment. The desire to ascend is always without a clear aim. In this process, limbs act in large anticipation to the brain.
Water flows down, is the result of a rational judgment and recognition of people’s objectives. The recognition of water’s running deep may induce people’s rational behavior, for example, how to utilize, how to control and how to dispose of water.
9.Lu Qing "Staircases"
This work places the staircase between the two parallels of an arbitrary zenith and the ground. The same stairs, and the same steps, guide us to the predicament or, we can say, the staircase itself is the predicament. Upon viewing this piece of artwork, the sight itself is already intriguing; meanwhile, while we are trying to comprehend its significance, we become entangled and can no longer extricate ourselves from of it.
10.Ai Weiwei "Crossing long Tables"
Ai Weiwei’s ‘Crossing long Tables’ focuses on appliances relating to people’s behavior, as well as their regulation and alteration of behavior. If one postulates that a building is regarded as a machine used for living, its different parts are equivalent to different components of the machine. In the same way, as components of a whole machine, buildings exert an influence on social, ethnic and physiological modules, as well as on people’s fundamental demands such as intercommunication, modes of comprehension, possibilities and impossibilities. In ‘Crossing long Tables’, the presence of the same object in different places renders fundamental intercommunication an unrealizable hope.
By changing and restricting the object’s profile, by redefining the concepts of safety and rationality, questions are raised about people’s sensing, comprehension and behavioral modes.
11.Yan Fenglin "Labyrinth"
‘Labyrinth’ consists of two corridor spaces: the first is indoors and there are passable and impassable passages. The idea originated from the experience of walking down roads and lanes every day; some lanes, although snaky and enigma-like, may bring you light like “A beauteous scene once more after one hamlet” Others may be straight, like broad and sunny road, but if you walk to the end, you see a sign that marks “No access”. So, whether people walk down lanes and roads in the city, calling on friends and relatives, or step onto the boundless road of the life, “passable” and “impassable” roads could possibly be our end destination. Since we as people have limited experiences of life and geographical knowledge, the above mentioned situations could frequently be the case in our lives. Therefore, we conclude that ‘Labyrinth’, silvery in appearance and with colorful interiors, inspires people to wander within, cheerful and confident.
12.Liang Shaoji "Bamboo Root"
Open ecological architectural thinking
It is well-known that ancient China regarded the universe as comprising “Six directions”, which indicates that the place in which the people live-the universe- is, generally speaking, a huge building. However we often forget the basic principle of ecological architectural design which offers the possibility of maintaining sustainable growth: to construct a living environment in which human beings peacefully cohabitate with nature. When the mountains are no longer green, the sky turns dark, fish die in rivers and lakes, birds flee their natural habitats, what on earth is the use of discussing hi-tech architectural theories of construction? Thus, facing the marvelous achievements of the industrial revolution, the rapid development of urbanization, people should first blame themselves when suddenly feeling poor and helpless after having enjoyed happiness.
The reason I am interested in bamboo is dual: not only is it an ecological construction material featuring a precious combination of rigidity and flexibility but it also contains a human spirit, featuring an oriental mysticism and pure modern beauty.
I silently opened the bamboo root and in the space inside, I found the ancient refuge of human beings—the “cave house”, “nest house”, as well as the construction shape of a celestial aircraft, the space capsule, and the future buildings.
In bamboo thickets all over the mountains and plains, I tried to construct following the precepts of the” Six directions”, introducing an open and flowing natural space to the frame via the interlocking, rotation, opening and closing of concrete, metals and bamboo. The wall, pillars, ceiling, doors and windows are all dummy, barely hinted at and multi-functional transforming shapes. I even dreamed that this enigma-like ecological structure would grow and spread, finally transforming into fresh and lively “skyscrapers”.
13.LaoZhu
A. Information City :
In the Age of Information, the city is defined by information. The Information City Project is based on the following concepts:
a. With urban planning, buildings, streets, public space and individual space in a city can be designed as a medium for transferring information.
b. The facades of buildings in cities shadow each other due to overcrowded space; they have been transformed and fragmented by advertisements and poster boards. Therefore, it is an urgent task to rethink the function of facades and their actual appearance to viewers. It is possible, as well as mandatory, that the facades facing to the streets become entirely a place to publish information, a prime medium for information.
c. The streets should be the convenient and energy-saving public transportation lines. Running along buildings whose facades are transformed into information boards, the streets become a transportation route and an information channel. In such a way, people acquire all necessary information along the way, just like people finish reading their newspaper on the way to work..
d. Separating the public space. Public space can be divided into two sections, one is the information space, a communication space filled with information; the other is a tranquil Greenland serving as a bay to protect people from information violence. It aims to achieve a perfect balance of extension and flexibility, where ‘Working is working and leisure is leisure’.
e. Individual space, inclusive of working space and leisure space, is quarantined from information boards, thus becoming a closed space. Vertical forestation in individual space not only mutes the noise in the street and reduces air pollution; it also reduces the visual obstruction formed by the crowed space. Moreover, if urban planning neglects the forms of buildings, the distance between them, and is only based on the functions and convenience of transportation, the space of a city will be comparatively intense and therefore save more public space and preserve more natural environment.
B. Private Forest
“Private Forest” aims to bring the flourishing effect into full play in a closed individual space and set up natural space of the new concept by virtue of techniques and design, as well as systematic and programmed management.
The key points of “Private Forest” are as follows:
a. Long and narrow “Private Forest” is an individual space following an information column. It is possible to have a transparent screen between “Private Forest” and people’s space. Whether to have it or not depends on the size of the space. Its style is more or less similar to that of dooryard in front of the window of Qingteng Study in Xu Wei Former Residence, a narrow yard in the former French concession. .
b. “Private Forest” is mainly composed of innumerous plants whose varieties rely on the harmony between visual effect and overall design. In principle the majority is ornamental plants, for example tropical plants and vines. Of course it is desirable to rebuild a plant community imitating certain small bio-systems existing in nature.
c. The following techniques will be adopted to ensure the practicability of “Private Forest”: natural soil will be the planting base material. Artificial materials are also alternatives to achieve the effect of large-scale and three-dimensional planting. It is advisable to use natural light as much as possible, with artificial light as a supplementary source, to offer the necessary illumination with appropriate strength, light-wave ingredients and lighting cycle. Irrigation is manual and therefore we must establish a pipeline system. Irrigation should conform to the habitual nature of each plant community.
d. In order to reach a better effect the following measures may be taken: ensure that a complete and typical plant community is formed in certain spaces. Following the principle of complying with ecological theories, characteristic species may be planted so that the overall structure is more pleasing to eye but still guaranteeing a variety of species. Animals, such as insects, Batrachia, avifauna and small mammals like squirrels will be the best choice in the establishment of small ecological systems, namely equatorial rain forest and coniferous forest in different spaces.
14. Weng Fen "Riding On the Wall"
Photography series of “Riding On the Wall” features a little girl sitting on a wall looking towards the distant city. The same arrangement of the photo also captures the new and booming city scenes in Haikou, Guangzhou and Shenzhen. The clear skyscrapers in the distance and the colorful costumed girl’s silhouette lead us into an illusionary world, like in a novel. In these situations, imagination and hypothesis make it so that the definition of the meaning of a real world is impossible. Alienation, distance and strangeness equally represent people’s emotions towards this ever changing city.
15. Xiang Liqing "Flicking Never"
Photography series of “Flicking Never” is a fusion of camera shots and computer graphics which shows us a surrealistic world of buildings alongside human beings’ ways of living. A great number of image cuttings and casts aid us in reviewing our familiar house, streets and city with new approach. Any discussion and dispute on cultural styles has no words when faced with reality.
- 何为节点: 关于当代艺术家对建筑空间的想像——张晴
- Architectural Junctions: Where Contemporary Artists Play Up Imagination of Architectural Space - Zhang Qing
在中国当代艺术的发展中,建筑一直是被忽视的艺术类型。近50年来的中国美术展览没有一个将建筑列入其中,其主要原因,是没有把它看成是与视觉艺术有关的形式,没有把它看成是今天所认为的当代艺术的组成部分。这种情况,直到2000上海双年展中出现了两名建筑师,那就是安藤忠雄和张永和,艺术与建筑的结合才真正地开始。到了2002上海双年展,参展人员中有三分之一是中外建筑师。
从建筑学上而言,在建筑整体形态的操作中,形态结构的节点部位是形态操作处理的重点部位,一个部位与另一个部位的节点,包括其各个部位顶端的处理最能体现出建筑形态重要的结构特征,并成为建筑整体形态中的关键部位。因此,无论是历史的转折点,还是文化的转型期,如同建筑设计和施工中的节点,起着极其关键的作用。在建筑设计中功能性节点、结构性节点、形态性节点是难以逾越的基本问题,但是在目前的建筑现实中却是常常被忽略的部分。节点的重要性一般反映在构件的穿插处、材料的接头处、形体的转折处、色彩的过渡处、形态的变化处、新旧的衔接处,同时,节点的特征也反映在历史、文化、民族、宗教、地域之中,因此,节点如同一个支点,可以支撑建筑整体的精神和形式。因此,本次展览“中国当代艺术的建筑实践”的学术主题定位为“节点”,其策划思路是想以艺术与建筑的节点在实质上再度连接起来,目的是展示艺术家对建筑的理解和态度。由艺术家发挥各自的想象,在切断甲乙方关系所发生利润的前提下,天工般地焊接艺术与建筑的节点。关于这一点,无论是中国当代艺术对于建筑实践与思考,还是中国当代建筑对于艺术实践与思考,在呼唤建筑艺术的现实中显得尤为迫切与重要。为此,这也是本次展览在学术方面的理想与追求。
无论是建筑的过去、今天和明天,还是建筑与政治的节点,建筑与时代的节点,建筑与经济的节点都是当代建筑的重要环节。建筑节点构成了中国城市整体性的基本容貌。同时,东方与西方的节点、历史与现实的节点、公有制与私有制的节点、权力与个性的节点,编织了理想与现实中冲突。
同样,在今日中国城市规划和建筑设计中,特别是在房地产开发的热浪中,如何与我们的精神家园发生节点是一个要面对的问题,因为,在这一节点中包含着人类的精神含义与居住的质量数据发生冲突与矛盾的现实,诸如欧陆风等西洋样式被移入中国大中型城市,直至乡镇,并与中国城市规划的原型和建筑传统的文脉形成了尴尬的节点,这种灾难性的节点已成为建筑现状的普遍性及其发展趋势。那么,为什么在中国建筑中会刮“西洋风”呢?其实这是中国人对西方古典文化的羡慕、对西方现代化的想象、对西方先进性的幻想。难道这是中国人内心的自我安慰、或自我满足、或普遍的一种美学素养?因而,这就是对中国传统建筑样式和人性化建筑缺乏信心的根本原因。
建筑对于今天的中国而言有两层意思,其一是从大城市到乡村都在不同程度的现代化。在这一现代化的过程中,涉及到城市规划,土地资源的重新划分与分配,新的聚集中心、办公中心、商业中心、娱乐中心的逐渐形成,由此所产生的是城市中心与城市边缘线的节点也随时在延伸,因此,这里的建筑是与城市规划中产生的大型建筑或标志性建筑有关。其二是近十年来,购房越来越成为人民日常生活中的大事。目前,由于旧城改造,或为了改善住房质量,可以说,购买新房是每一个家庭或每一个人都会涉及到的问题,这是有史以来中国大规模的购房运动。在这里,对于老百姓而言涉及到的概念不是“建筑”而是“房子”,这个“房子”与每一个人有关系。老百姓已从以往自己建造房子或国家分配房子向以货币购买房子的形式在过渡,而在老百姓心目中却只有居住房子的概念,似乎还没有完整的建筑概念。为什么会这样呢?因为,老百姓面对的二房一厅或三房二厅以及建筑面积等问题,仅仅是满足一家三口在一个避避风雨的空间里生活,根本没有感受到建筑感和艺术性。因此,在现实生活中这就形成了房子与建筑的节点。
建筑业对于中国而言可以说是一个千载难逢的良机,无论是国家大规模开发的基础设施,还是大型建设项目,都围绕着都市化的进程。无论是长城内外,还是大江南北,中国已成为目前世界上最大的工地,这既包含着国家建设欣欣向荣的景象,又包含着以不断丧失地方文脉、历史特征等为代价产生新建筑的事实。建筑是个整体工程,是带动经济发展的晴雨表,因为,建筑业会把材料、加工、运输、劳工以及与建筑有关的生产行业联在一起运行。同时,建筑也是政治话语和建筑师个性的混合,也是政治与地域的混合。在中国建筑的现实中,中小城市拷贝大都市,小县城拷贝中小城市,乡村拷贝小县城的基本模式,并在全国上下迅猛推进。因此,只要大都市的规划与建筑存在问题,那么,这种问题在一夜之间也会传染给各中小城市、小县城、乡村的规划与建筑的决策与实施。在建筑历史上,中国常常为各个地区和各个民族的建筑特色千差万别而深感骄傲,而在今天看来,这种统一模式的规划与建筑正在自我消灭文化历史和民族建筑的特征,这种建设与保存的矛盾,可以说是目前中国建筑业最为突出的矛盾与冲突的节点。这一节点涉及到文化、历史、民族、宗教、精神、风俗等问题。
在现实中,古城苏州为了修一条横穿市区的干将路,就拆掉了长达数公里的宋、元、明、清、民国时期的街道、小巷、河流、石桥等古建筑群。苏州的万名百姓上书全国人大,争取保护古城,中央电视台请出了著名学者呼吁保护古城,可是没用,还是拆了不可复制的文化历史遗存。当联合国教科文组织的官员在苏州考察时,明确强调一点,鉴于拆毁古建筑群、街道,而修建干将路这一事实,联合国教科文组织不会接受以“苏州古城”的名义来申报“世界文化遗产”项目的请求。因为,在苏州的地图上,一方面切断了具有2500多年建城史的古城文脉,另一方面把《宋平江图》拦腰一刀,结束了游客可凭借《宋平江图》到苏州旅游、访古的佳话。原本“家家尽枕河”的小河是与沿河的建筑相互依偎而形成姑苏风貌的,而目前,小河的两岸却变成了两条干将路快速公路,在原来富有诗意的小河与公路尺度的对比中,使小河一下子变成了一条小小的水沟。这种令历史与现实共同尴尬的局面,难道也是历史与现实的节点吗?
同时,在上海,百年上海的城市建筑被世人喻为“万国建筑”,其丰富的建筑样式和独特的文化色彩构成了上海城市的主要特征。在中国历代建筑变迁中,特别是融合近现代西方建筑为一体所形成的上海建筑的多样性显得尤为突出,上海人以开放的态度在丰富的古今中外建筑之中生活、工作、娱乐,并与这些不同的建筑形成了各异的生活方式和居住习惯。如果说“摩登上海”是对20世纪30年代上海的评价,那么,近十年来的上海似乎又秉承这一上海精神,在浦江两岸神奇般的塑造了一种特殊的现代性。也就在这瞬息万变的年代,记忆中的建筑是针对建筑历史遗存的认知和人类与建筑关系的经历的梳理。而今,百年营造的上海都市已被分期分批的拆迁,原有的上海城市、建筑、道路的文脉正在日夜消失。因此,许多代表上海的城市建筑,也是上海建筑史上的杰出作品,在没有合理规划的现实中失去了上海城市的天际线和展示上海建筑应有的景观。如代表着半个多世纪以来中国最高的建筑——国际饭店,目前已被一群崭新建筑和烂尾楼包围,一座昂首雄姿的建筑一下子倦缩得像个老大娘;代表着装饰艺术派建筑的大光明电影院在一群群房子和广告的簇拥中,变成了一朵昔日黄花;在原跑马总会不到50米的地方耸立着浦西第一高楼——如同火箭造型的明天广场和解构主义建筑仙乐斯广场。这些本该是不同时期标志性的建筑,可以为上海增色的,可是,当这些建筑并列在一起时,相互消解对方的价值与意义,岂不讽刺?可以说,这些新出现的建筑是对近现代上海优秀建筑的视觉破坏,同时,对上海老城区规划的文脉也是一种毁灭性的颠覆。这些新老建筑的联结难道也是上海城市规划与建筑的理想节点吗?
以往,我一直认为中国建筑师受行政制度和行政领导命令的局限太严重,所以,中国的建筑设计有问题。可是,近两年来,通过观察中国目前被称为成功的建筑师和优秀的青年建筑师的建筑设计和设计方案以及各种与建筑有关的展览,真令我失望。失望的缘故是什么呢?是这些建筑师本来就只具备学院式的本本主义,现代建筑理论的概念化和程式化,缺乏独特的创造力和艺术风格,其建筑界整体水平如同85新潮美术时期模仿西方现代艺术的阶段,无论是建筑观念,还是建筑实践都显得模仿性强,想像力弱,似乎没有反映出当代中国建筑发展脉络的特征。展现在人们面前的是这样一个节点:中国建筑师无法胜任创世纪所赋予建筑时代的高度要求。因此,这是一个令人失望得目瞪口呆的时代与建筑的节点。
为此,在这种文化背景下,本展邀请了15位中国当代艺术家来探讨与建筑有关的焦点问题,诸如:建筑与人类的关系,与社会的关系,与生活的关系,与观念的关系,与未来的关系,与理想的关系。艺术家充分发挥艺术的想像,以非建筑设计师的身份来解读观念的建筑和人性空间,这是当代艺术家有别于建筑师的实践,这种实践的意义在于它的自由想像、创造和发展建筑的可能性。此刻,艺术家融入到当代建筑潮流的意义就显现出来了。从一个侧面也昭示着艺术与建筑之间相互的关联性构成完美的整体,这正是无形的节点。
如果说,中国当代艺术对建筑的实践与思考仅仅是一个起步的话,那么,中国房地产商对企业文化的实践与思考也是一个起步。上海联洋集团创业至今已经十年了,从综合用地到以文化和生态为房地产开发的思想转变,在中国房地产界也是比较先行的。近年来,联洋集团不但收藏了大量国内外的艺术作品引起社会各界的关注,今天,在庆祝联洋集团十周年的同时,兴建了联洋建筑博物馆,这在中国房地产界是极为罕见的企业文化投资。在中国文化建设投资有限的情况下,在人们心目中一心一意想抢钱的房地产商怎么会愿意投资建筑博物馆的建设与发展呢?从经济学的角度而言:在资本初步积累的时候只有通过疯狂的剥削才能迅速增大利润,而对于具有高瞻远瞩的目光与胸怀的企业家来说,他们往往想到的不是今天的机会与利润,而是思考建筑与未来的节点——文化。因此,对于企业文化的投资,一方面能在社会上迅速树立起企业的形象与品质,另一方面,从企业的发展眼光而言,是投资企业的未来,是使企业在文化的作用下得以发展的生命力和推动力。如果是这样,那么,联洋建筑博物馆就是中国当代企业文化的例证。因此,这不但是企业文化形象的需要,也是上海作为国际大都市在文化建设方面的整体需要。当上海申博成功,上海城市建设的节点已从市区的600万平方公里延伸到6300万平方公里的上海全境,同时,上海大都市经济圈的节点伸延到苏锡常嘉1.5万平方公里,这个节点还会伸延到9万平方公里的长江三角洲全境。为此,南京和杭州到浦东机场的磁悬浮或高速轻轨均将纳入“一小时圈”。就在这一上海都市建设和经济圈的节点日夜延伸的时刻,如果没有丰富的文化艺术共同的发展,那么,上海会失去许多美丽且生动的节点。因此,在这个意义上而言,联洋建筑博物馆已作为建设未来上海大都市中的文化节点之一,从此逐渐展现出她远远超出企业本身的魅力与潜力,直至成为中国当代艺术与建筑实践和思考的基地。
2002年12月12日于上海
Architecture has been overlooked for a long time during the development of Chinese contemporary art. The main reason that architecture has never been on display at any Chinese art exhibition in the past five decades is that architecture is always considered urban construction rather than a vision-related art form or a part of today’s contemporary art. Two architects, Tadao Ando and Zhang Yonghe, appeared at the Shanghai Biennial in 2000, and that marked the return of architecture within the category of art. At the Biennial in 2002, one third of the participants were architects hailing both from China and abroad.
The construction junction of a building reflects the important constructional character of a building and thus becomes the key part of architecture. Like construction junctions, historical turning points and cultural changes also play a key role. In architectural design, functional and constructional junctions are the basic factors but, in reality, they are always been neglected. The junctions are important especially in the meeting points of different components, materials, structures, colors and forms, as well as being the point where the new and the old meet. Meanwhile, there are also junctions of history, cultures, nationalities, religions and regions. The “junction” is a point d’appui that supports the building’s structure as well as its spirit. It is also the academic theme of the exhibition “Architectural Experiment of Chinese Contemporary Art” whose dual purpose is to re-connect art and architecture and to show artists’ understanding of architecture and their attitudes. Artists will follow their imagination without the pressure of any commercial influence in their pursuit to connect architecture with art. How to incorporate China’s contemporary art into architecture, and the reverse process, are very important to architectural art, and thus have become the academic goal of this exhibition.
The historical changes of architecture of yesterday, today and tomorrow are the key link of contemporary architecture, as well as architecture’s intersections with politics, times and economy. All these architectural junctions form the basic landscape of Chinese cities. But reality conflicts with ideals in the junctions between the East and the West, history and real life, public and private ownership, power and individuality.
These conflicts exist in the current urban planning and construction in China, especially in the current tidal wave of real estate development. For example, European architectural style has been introduced in big and medium-sized Chinese cities, even in towns and in the countryside. The Western style has been incorporated into the original urban planning and Chinese traditional architecture in an awkward way. Why has the “Western style” become so popular in the Chinese architecture? It is because of the Chinese people’s admiration, imagination and dream of Western classical culture and modernization. Is it for self-comfort and self-satisfaction, or does it represent the common aesthetic standards among the Chinese? If so, it is the reason why Chinese lack confidence in their own tradition and human-friendly architecture.
Architecture has two meanings in China today. One is the sweeping modernization from the big cities to the countryside. The process involves urban planning, re-structuring and distribution of the land resources. With the appearance of new gathering centers, office hubs, commercial circles and entertainment centers, the city’s heart and outskirt areas have expanded. In these terms, architecture is linked closely to those large or symbolic buildings that are the outcome of urban planning and construction. Secondly, in the past 10 years, the purchasing of a house or of an apartment has become an increasingly relevant issue among common people’s lives. With the development of old parts of a city and the improvement of the living environment, buying a new apartment or house is on the agenda of almost every family and individual. We are currently witnessing the largest house purchasing movement in Chinese history. To most people, architecture here is not “architecture” but a “house” or “apartment,” which is so intimately related to everyone. In the past, people either had their own houses built or they were distributed by the government; now they buy houses like they would buy any other commodity. However, most people still don’t have a complete concept of architecture; in many people’s eyes houses are simply homes to live in. Why? It is because to most people a house or an apartment, either with two bedrooms and a living room or with three bedrooms and two living rooms, is just a shelter for a family and they care more about the space available rather than the aesthetic factors.
The Chinese architectural industry now enters its golden age and the country, from the south to the north, has become the largest construction site in the world. The process showcases the prosperous national construction, but also reveals the fact that the new buildings are set up at a great cost: the loss of regional cultures and historical characteristics. The architectural industry development boosts the growth of other related industries including materials, transportation and labor force. It also combines political characteristics with architects’ individualities and the regional features. Another long existing problem in China is that small and medium-sized cities copy the big cities, counties and towns copy the cities and villages copy the towns and counties. Once there’s a problem in the urban planning and construction in the big city, it will immediately spread to all the cities, counties, towns and villages and influence the decisions for planning and construction there. China used to be proud of its different architectural characteristics and styles in different regions and among different ethnic groups. But today, the uniform model in urban planning and architecture has been killing both Chinese culture and traditional architectural styles. The contradiction inherent within the construction of new buildings and the preservation of the old ones is the most serious problem in the current Chinese architectural industry, which involves numerous issues of culture, history, religion and customs.
A typical example is Suzhou City. Streets, lanes and stone bridges as well as the old buildings of the Song, Yuan, Ming and Qing dynasties and early 1900s along the several-kilometer-long river were all torn down to give way to a new main road running through the city. Thousands of Suzhou citizens wrote to the National People’s Congress to stop this absurdity. China Central TV Station also invited famous scholars to call for an immediate action to preserve the old city. All these appeals were in vain. The irreplaceable historical remains in the city were still torn down in the end. The UNESCO officials stressed during their inspection visit to Suzhou that based on the fact that the city tore down the historical buildings and streets to build the new road, UNESCO would not accept the city’s application for the “World Cultural Remains” in the name of “Suzhou Ancient City.” In the Suzhou map, the new road not only cuts deeply through the city’s more than 2,500 years of history; it also impedes tourists who follow the “Ping River Map” of the Song Dynasty from tracing the old Suzhou City. Suzhou is known for its wandering waters and the old buildings along the two sides, but now, all these are replaced by a modern transportation system. Is this situation, awkward to both the past and the current, the junction of history and reality?
Meanwhile, in Shanghai, the urban architecture with its centenary history is widely known as “The International Fair of Architectures“, where varied architectural styles and distinctive cultural features form the main character of the city. Throughout China’s architectural and historical transitions, the variety of Shanghai’s architecture is especially prominent and stands out for its incorporation of Western architectural patterns in modern and contemporary eras. With an open attitude, locals live, work, and have fun in these various dated buildings representing styles from all over the world, and diverse life-modes and residential customs have come into being. If “modern Shanghai” is the mark of Shanghai in 30’s, then in the recent decade Shanghai seems to inherit this essence, and has miraculously created a unique modernity alongside the Huang Pu River. In this fast changing era, architecture in my memory represents the cognition of architectural history’s remains and the recollection of the history of relations between people and architecture. However, nowadays the urban architecture in Shanghai erected during the past century has been removed step by step, causing the intrinsic cultural track in Shanghai’s city, architecture and roads to fade away every day. Therefore, many buildings, which are the symbols of Shanghai and also the masterpieces of its architectural history, have lost their positions in Shanghai as well as the view they should have presented due to the lack of rational planning. For example: The Park Hotel, which stood as the highest architecture in China for more than half century, is now surrounded by a group of brand new buildings of poor-quality, and this splendidly stretching building suddenly crouches like an old lady; The Grand Theater, the embodiment of art deco architecture, turns out to look shabby and out of date with so many houses and billboards clustering around. In the location less than 50 meters to the former Racing Club, rises the highest building in Puxi, Tomorrow Square, shaped like a rocket, and Ciro’s Plaza, also a piece of deconstruction architecture. They should be the buildings symbolizing different times, and should have been able to add glory to Shanghai, but, isn’t it ironic that when these buildings stand together, they end up offsetting each other’s value and significance? It can be concluded that those newly raised buildings are the vision breach to Shanghai’s outstanding architecture in modern and contemporary times, as well as representing a destructive subversion to the culture of Shanghai’s old city zone layout. Is such linkage among these old and new buildings also the ideal junction for Shanghai’s urban planning and its architecture?
I used to attribute the problems of China’s architectural design to the tough restrictions imposed on Chinese architects by administrative system and decrees. However, during the last two years, through my observation of architectural designs or design proposals of the so-called successful architects and excellent young architects currently in China, as well as various exhibitions related to architecture, I feel disappointed. Why? These architects themselves are full of collegial worship of books and conceptualization as well as stylization of the contemporary architectural theories, while they lack distinctive creativity and artistic style. The present overall level of the architectural circle is similar to the stage when we imitated Western contemporary art during the 85’ art movement. Both the architectural concepts and their practice seem more imitative than imaginative, and haven’t reflected the characteristics of the present developing trail of Chinese architecture.
In view of such a cultural background, this exhibition has invited 15 contemporary Chinese artists to discuss the central issues related to architecture, such as: architecture’s relations to people, society, life, concepts, future, and ideals. Giving full play to artistic imagination, the artists are to deeply study architecture and its link to humanity from a non-architect angle. Such practice of contemporary artists is different from that of architects and its importance lies in unrestrained imagination and the possibility to create and improve architecture. Thus, emerges the significance of artists joining the contemporary architectural tide, which indicates that the mutual conjunction between art and architecture can be perfectly incorporated. And this is the invisible junction.
Just as this is an initiative of China’s contemporary art to conduct its incorporation with architecture, the same situation applies to Chinese real estate agencies’ incorporation with the enterprise culture. It has been 10 years since the establishment of the Shanghai Lian Yang Group. It holds a leading position in Chinese real estate circle through its strategic transition from a comprehensive utilization of land to the incorporation of culture and ecology in real estate development. During recent years, Lian Yang Group has collected a lot of domestic and overseas artworks, which has caught the attention of all circles of the society. It has also built the Lian Yang Architecture Art Museum, which is inaugurated today on the Group’s tenth anniversary. This is a very rare investment in enterprise culture within China’s real estate circle. Knowing that cultural construction investment is limited in China, what makes a real estate agency, most often seen as a ruthless wealth seeker, so willing to invest in the construction and development of this architecture museum?
Speaking from the economic point, during the initial period of accumulation of capital, profit can be rapidly enhanced only through fierce exploitation. However, the estate entrepreneurs with great foresight usually take into account not only the present opportunities and profits; they also consider the junction between architecture and the future, which is of course culture. The investment in enterprise culture can, on the one side, promptly improve the enterprise’ image and quality in society; on the other side, and this is from the viewpoint of enterprise development, it represents an investment in the enterprise’ future, adding vitality and impetus for it to develop under the cultural effect. If that’s true, then the Lian Yang Architecture Art Museum should be the illustration for Chinese contemporary enterprise culture. Therefore, it serves not only the need for a positive image of enterprise culture, but also the need of Shanghai to find its pattern for cultural construction as an international metropolis. After Shanghai’s successful bid for World Expo 2010, the junction of Shanghai’s urban construction has extended from 6 million km2 of its urban area to 63 million km2 of its whole territory. At the same time, the junction of the metropolitan economic circle in Shanghai expanded a further 15,000 km2, including Suzhou, Wuxi, Changzhou and Jiaxing. It will also reach out to the whole area of the Yangtz River Delta with 90,000km2. As a result, the magnetic elevated trains or light rails from Nanjing and Hangzhou to Pudong Airport will be brought into a “one-hour circle”. As the junction of Shanghai’s urban construction and economic circle stretches out every day, Shanghai will lose many beautiful and vivid junctions if there isn’t a parallel and simultaneous growth of art and culture. From this perspective, Lian Yang Architecture Art Museum has already become one of the cultural junctions for constructing the future metropolis of Shanghai, and from now on will steadily release its own fascination and potential far beyond the initial enterprise, until it will eventually turn into the foundation for the incorporation of Chinese contemporary art and architecture.
2002/12/12 Shanghai
